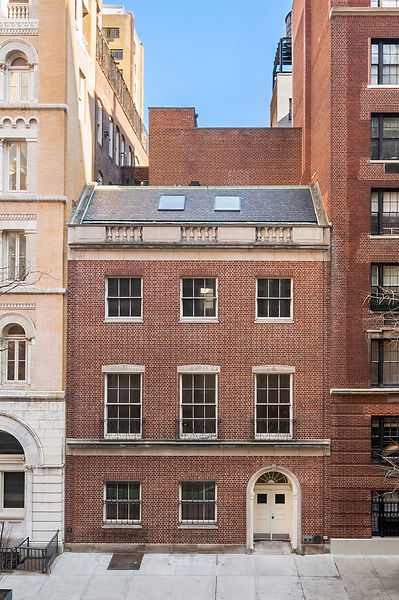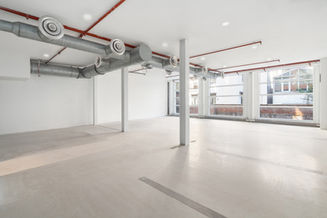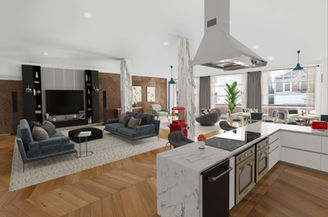


Two RareTrophy Properties
Available for Purchase, separately or as a package

Manhattan (Lenox Hill)

History
Year Built: 1905
Last Altered: 1991
Original Architect: George Keller
Original Owner: Eleanor Keller
Architecture
Style: neo-Renaissance
Facade: Two story limestone base with triple arcade and Corinthian columns; first floor rusticated; yellow brick upper stories with Flemish bond highlighted with gray brick and terra cotta; third and six floors with tall arcades; fourth and fifth floors with long terra cotta lintels; shells over fifth floor; and Doric loggia on roof
Layout
Floors: 5 + mezzanine + cellar + roof terrace
Lot Size: 40’ x 100.42’
Built: 40’ x 80’
Approx. Sq. Ft.: 25,000 sf
Elevators: 1
Zoning & Use
Block: 1377 Lot: 26
Building Class: O2
Zoning: R8B; LH1-A
Residential F.A.R.: 4.0
Facility F.A.R.: 4.0
PRICE: $70,000,000
R.E. TAX: $411,425 per annum
TAX CLASS: 4
TAX RATE: 10.6460%
35 East 62nd Street
New York, NY 10065
Between Madison and Park Avenue
Manhattan (Lenox Hill)

History
Year Built: 1896
Present facade: 1946
Last Altered: 2003-2005
Original Architect: Albert Zucker
Alt. Facade Architect: JB Snook & Sons
Original Owner: Elbridge T. Gerry
Architecture
Style: neo-Federal
Facade: red brick laid in English bond; recessed doorway at the east end of the property, iron railings and stone lintels at the second-floor windows, balustrade in front of a slate mansard roof at the fourth floor where skylight windows have been installed and a setback 5th floor.
Layout
Floors: 5 + basement
Lot Size: 35’ x 100.42’
Built: 35’ x 100’
Approx. Sq. Ft.: 15,270 sf
Elevators: 1
Zoning & Use
Building Class: O2
Zoning: R8B; LH-1A
Residential F.A.R.: 4.0
Facility F.A.R.: 4.0
PRICE: $40,000,000
R.E. TAX: $331,852 per annum
TAX CLASS: 4
TAX RATE: 10.6460%











































